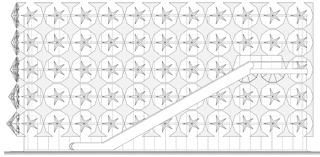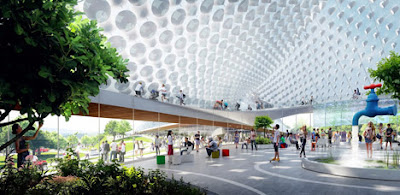Thomas Heatherwick’s Background
Thomas Heatherwick is an imaginative English designer; having his design studio based in London. His upbringing influenced his exposure towards making, crafts, materials and invention on small scale. Having looked at the large scale building designs, Heatherwick felt soulless and cold; but the small scale object such as earring or musical instrument; was a materiality and soulfulness; having its physical existence. Therefore, in the world of buildings, Heatherwick noticed the absence in user-centered design although there is still presence in conceptual ideas to generate building forms and spaces. He then creates an opportunity through underpinning these soulless buildings; presenting his own determination through his projects. In that, how does Heatherwick harmonises technology with human scale materiality into a non-human scale building outcome?
As a result, Heatherwick’s design always starts with a question: “How can an electron microscope help to design a building?” He rasterises each project from masterplan to bits and pieces of details that can be touch and analyse; going back and forth without being detached from its context and intension; zooming in to interrelate human scale and human senses. Hence, Heatherwick’s projects connect spectators and end users through a powerful point of the object that would allow doing something that is possibly smaller instead of one big project.
UK Pavilion; The Seed Cathedral
 |
| https://www.yatzer.com/sites/default/files/article_images/2173/shanghai_expo_pavilion_heatherwick_studio_expo2010-yatzer_7.jpg |
 |
| http://www.architectsjournal.co.uk/news/daily-news/shanghai-2010-seed-cathedral-will-not-be-sold-says-fco/8605455.article# |
Using the UK Pavilion; The Seed Cathedral as one of Heatherwick’s case study, its human scale materiality was the outcome from London’s greenest city in the world; relating the materiality with public parks, gardens, squares and the world’s first botanical institution; it creates a humane execution where trees and seeds became an idea. As everyone already knew that tree are beautiful but seeds are not on show in these botanical gardens. Therefore, the phenomenal of utilizing seeds would be ideal for the project; creating some kind of seed cathedral that fuses the building and content together; making the whole thing emanate.
Furthermore, Thomas Heatherwick uses an idea from a Play-Doh hair to generate the form and façade of the seed cathedral; capsulizing these 66,000 seeds into the ‘optical hair’ that grow through a simple box element. As a result, the final design of the seed cathedral became a metaphor for the movement of English grass.
The simple box element comprises a cuboid construction that supports 66,000 7.5 metre long acrylic spikes. The spikes on the outside of the pavilion take your breath away due to the scale of these 66,000 members is phenomenal. Inside the pavilion, the spike tips encapsulate seeds that received from Millennium Seed Bank at Kew Gardens, London; revealing both UK Pavilion’s message and Heatherwick’s concept to visitors. The choice of material for the spikes, along with their design, fabrication and assembly, provided the most exciting technological, design and construction challenges.
 |
| https://arch5541.files.wordpress.com/2012/10/dscn0696_edit.jpg |
The seed cathedral was designed for its locality as it has to accommodate an air temperature of up to 40 ° C, monsoon wind gusts up to 120km/h and its seismic activity. The fine-tuning of the slenderness of each spike is demanded to make it move with the mild winds but also resist typhoon loads. A detailed assessment of strong winds on the projecting surfaces of the spikes from the box affects the stability of the pavilion. Although the spikes would protect each other when the pavilion was completed, but they would be susceptible due to high wind loads during construction progress. Each identical spike comprises an acrylic extrusion with 2 aluminium sleeves of different lengths; having one inside the other. These reinforce the section near their connections to the box, providing the required strength near the spikes’ roots and allowing flexibility for lateral movement thus also considering the anticipated cyclic movements. Therefore, holes made for bolt fixing were avoided. The acrylic extrusions are 20 x 20mm; whereas the support will be a larger aluminium sleeve of 30 x 30mm. The spikes are set out from their tip for visual purposes; being separated by 100mm apart.
Google Headquarter
 |
| http://assets.inhabitat.com/wp-content/blogs.dir/1/files/2015/02/google-north-bayshore-heatherwick-big-537x405.jpg |
Continuously with its technical bravura and lush public amenities, a project for Google at its headquarters in Mountain View, Calif, faces an uncertain future. The project is collaborating with Mr Ingels, the Danish architect, who thinks much the way Heatherwick does. The campus is designed with a strong emphasis on the natural environment, with office buildings contained within large dome-shaped greenhouses and abundant plant life present both inside and out; also to overcome direct daylight and reduce heat production within the internal spaces.
 |
| http://assets.inhabitat.com/wp-content/blogs.dir/1/files/2015/02/Googleplex-BIG-Heatherwick-Designs-537x329.jpg |
 |
| http://assets.inhabitat.com/wp-content/blogs.dir/1/files/2015/02/google-north-bayshore-heatherwick-big-13.jpg |
Both Heatherwick and Ingels have decided to focus on real life intervened solution to overcome direct daylight and heat by utilizing the idea of an umbrella. The idea came by just like the existing shutters where occupants will be able to adjust the shades to control the light and heat levels within the building. To make do with this small scale materiality; thousands of mini umbrellas will be installed against the ‘dome-shaped greenhouse’, turning the human-scale materiality into a large sheet of shading device for the entire building facade.
 |
| http://static.dezeen.com/uploads/2013/04/dezeen_Umbrella-Facade-for-the-Madrid-Pavilion-by-3Gatti-Architecture-Studio_6.gif |
 |
| http://static.dezeen.com/uploads/2013/04/dezeen_Umbrella-Facade-for-the-Madrid-Pavilion-by-3Gatti-Architecture-Studio_5.jpg |
A case study from 3Gatti Architecture Studio who has proposed a similar concept of an umbrella façade for the Madrid Pavilion from the 2010 Shanghai Expo proves the build-ability of the building façade. Having each umbrella to be able to be controlled by a pulley to allow people to interact with it; creating a three dimensional attractive star façade thus blocking away most of the sunlight and strong wind; with an aerodynamic shape to resist structural tension in case of typhoons.
Conclusion
To summarized the use of technology above, Thomas Heatherwick takes advantage of the human scale materiality without using high-tech solutions, but goes for a spectacular low-tech approach instead. Besides that, Heatherwick celebrates his design solution combining with a complex structure with a simple, quiet and reverent message to the spectators and end-users; creating a beautiful and poetic narrative emerging-designed to capture moments of the idea. I believe Heatherwick is interested in the gaps between conventional disciplines; redefine something when a new genre offers an opportunity while most people barely think about the design of the objects around them. His upbringing influenced him from the beginning to have a strongly programmed idea that things were for the making. He has a profound commitment to find innovative design solutions at every bit of scale regardless of an object. As a result, Heatherwick’s unique skill of making the ordinary extraordinary; harmonizes technology with human scale materiality into a non-human scale building outcome. With the innovative of designers to mix-and-match with the large spectrum of materials, architecture design of the 21st century can be further pushed to the limits of both engineering and design.

































